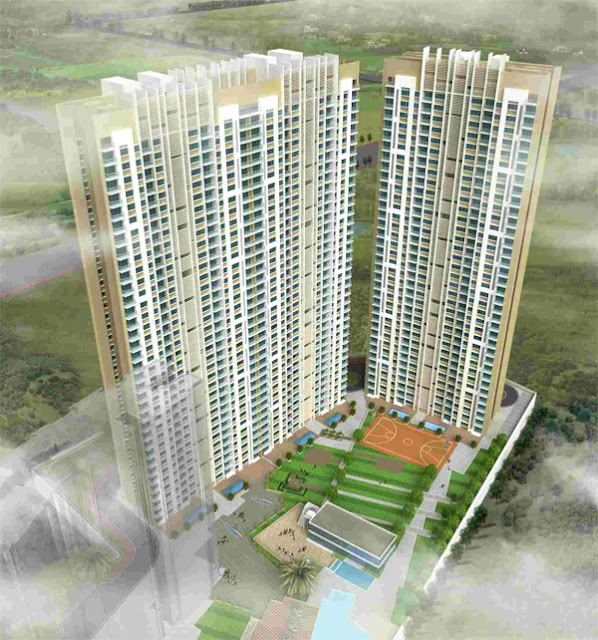Lodha Aurum Grande, Mumbai - FlatGradings Opinion
Project Details
Project : Lodha Aurum GrandeBuilder : Lodha group
Locality : Kanjurmarg
City : Mumbai
Analysis
Builder & Project Review:1. Year of start of construction: 2009
2. Land is clear, a total of 5 acres of land acres being developed ( Lodha owns 10 acres jointly with Jollyboard – 5 acres being used for commercial)
3. 5 towers, 30/34 storeys tall
4. Keys Highlights: AC homes, marble flooring, I-pad controlled homes, e-concierge
5. 1 lac sq.ft. of landscaped green, children’s play area
6. Lifestyle Features – Clubhouse with gym & spa, 3 pools, Jacuzzi , waterfront café
7. Strategic location - Easy connectivity to Eastern & Western suburbs
Connectivity:
Let me start with the location – Located approx. 3 kms from Powai next to Kanjurmarg Railway Station, off JVLR and the Eastern Express Highway, the location of Lodha Aurum is ideal for a residential complex, an unexplored gem of some sought.
Lodha Aurum Grande reviewYou wonder why Kanjurmarg as a destination has had the privilege of not been eaten up by land sharks for so long and having acres of green space. Well, back in the early 80’s Kanjurmarg had earned the reputation of being a burrow for criminals. Naturally Kanjurmarg was not a popular destination with home buyers.
However over a period of time things have changed; you have many prominent developers in the close vicinity who have picked up land here; Lodha, Hiranandani, Raheja and Runwal to name a few. This convenient destination has everything working for it brilliant connectivity with 6 lane roads (a privilege of some sort in Mumbai), rail connectivity at your doorstep, an upcoming 7 star hotel and few mom n pop stores; little social infrastructure development around in terms of a school and some retail outlets and this would be by far the best location in the central suburbs.
What is interesting about the location is that it is a 10 minute drive from Powai (Don’t be surprised if the area is referred as Lower Powai in few days).
Master Plan:
Floor Plan:
Our Opinion
Pros:The location, the overall delivered product
Cons:
1. Its close to the railway station so you might experience some noise issues (Tower C)
2. Size of the bedrooms
Ratings:
- Location :
- Layout :
- Amenities :
- Floor Plan :
Final verdict:
Overall what works for me is the location, the product, the price point which is surely attractive considering the fact that the product is close to completion and similar products in the vicinity are far more expensive. *Ideally suited for service class professionals who lead a busy lifestyle looking for a product with all the luxuries for a lifetime.










0 comments: