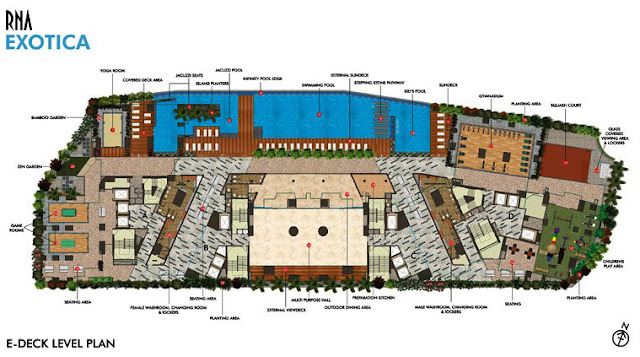Kalpataru Pinnacle, Mumbai - FlatGradings Opinion
Project Details
Project : Kalpataru PinnacleBuilder : Kalpataru Limited
Locality : Goregaon West
City : Mumbai
Analysis
Builder & Project Review:Not many products in Mumbai have managed to do what the Pinnacle has done for Kalpataru.
Kalpataru has been producing 2, 3 BHK units in the suburbs taking advantage of the 80IB scheme and hence were facing major positioning challenges. Pinnacle did to Kalpataru what Octavia did to Skoda in 2001, it redefined the positioning of the brand.
Quick Fact Check:
Kalpataru Pinnacle has exceptionally spacious and super-sized 3-4 BHK apartments, duplexes, and penthouses. It is a high-rise tower with rooftop infinity swimming pool and toddler’s pool and open air Jacuzzi. Most noticeable about Kalpataru Pinnacle is the design: This Y-shaped tower is constructed in such a way that there are 3 flats per floor, maximum privacy, and ample light& even ventilation flows in lavishly
1. A luxurious multi-storeyed tower
2. Spacious 3 BHK, 4 BHK and duplex apartments with floor to floor height of 11'6"
3. Clubhouse with gymnasium and spa
4. Squash court, party room, and mini-theatre
5. Rooftop infinity swimming pool, kids pool & open air Jacuzzi
6. Landscaped gardens and children play area
7. Wi-Fi enabled project
8. Excellent connectivity to S.V. Road and Western Express Highway
Connectivity:
Bracketed on either side of the railway line by the Western Express Highway and the Linking Road, Goregaon was primarily a middle-class residential neighbourhood. However, the area is now turning into a wealthy suburb.
The project offers excellent social infrastructure with malls like Inorbit and schools like Vibgyor international school in the vicinity. It also offers amazing views of the creek from higher floors on the west side.
2. Spacious 3 BHK, 4 BHK and duplex apartments with floor to floor height of 11'6"
3. Clubhouse with gymnasium and spa
4. Squash court, party room, and mini-theatre
5. Rooftop infinity swimming pool, kids pool & open air Jacuzzi
6. Landscaped gardens and children play area
7. Wi-Fi enabled project
8. Excellent connectivity to S.V. Road and Western Express Highway
Connectivity:
Bracketed on either side of the railway line by the Western Express Highway and the Linking Road, Goregaon was primarily a middle-class residential neighbourhood. However, the area is now turning into a wealthy suburb.
The project offers excellent social infrastructure with malls like Inorbit and schools like Vibgyor international school in the vicinity. It also offers amazing views of the creek from higher floors on the west side.
Master Plan:
The USP of the project here is internal spaces that are offered by the project. The overall plot size is relatively limited. There is another building which is mentioned as proposed development in the attached layout plan. But with limited area, Kalpataru has been able to pack in a lot of amenities in the limited area:
1. Clubhouse with world class gymnasium & state-or-the-art equipment’s
2. Large swimming pool with kids pool and open air Jacuzzi
3. Relaxing spa with steam and massage room
4. Multi-function party lounge overlooking the landscaped garden
5. Squash court
6. Mini-theatre
7. Indoor games area
8. Landscaped gardens and children play area
The USP of the project here is internal spaces that are offered by the project. The overall plot size is relatively limited. There is another building which is mentioned as proposed development in the attached layout plan. But with limited area, Kalpataru has been able to pack in a lot of amenities in the limited area:
1. Clubhouse with world class gymnasium & state-or-the-art equipment’s
2. Large swimming pool with kids pool and open air Jacuzzi
3. Relaxing spa with steam and massage room
4. Multi-function party lounge overlooking the landscaped garden
5. Squash court
6. Mini-theatre
7. Indoor games area
8. Landscaped gardens and children play area
Floor Plan:
The apartments at Pinnacle are super- sized. Kalpataru has a winner on their hands here where they have created apartments with higher spaces. Combine this with efficiently planned apartments and you get living space which is not usually available in a city like Mumbai.
Space! Quality of Fittings, Rooftop Pool & Party Lounge, Ready Possession Property, Location
No other comparable projects in vicinity compared to this. However, Oberoi Exquisite and Windsor Towers would be choices you can consider if budget is an issue.
Our Opinion
Pros:Space! Quality of Fittings, Rooftop Pool & Party Lounge, Ready Possession Property, Location
No other comparable projects in vicinity compared to this. However, Oberoi Exquisite and Windsor Towers would be choices you can consider if budget is an issue.
Cons:
Project loading is on the higher side
Ratings:
Final verdict:
It’s a one of its kind product. Little or no competition for that matter. These are huge villas in the sky. You would definitely want to own one.
Project loading is on the higher side
Ratings:
- Location :
- Layout :
- Amenities :
- Floor Plan :
Final verdict:
It’s a one of its kind product. Little or no competition for that matter. These are huge villas in the sky. You would definitely want to own one.




























