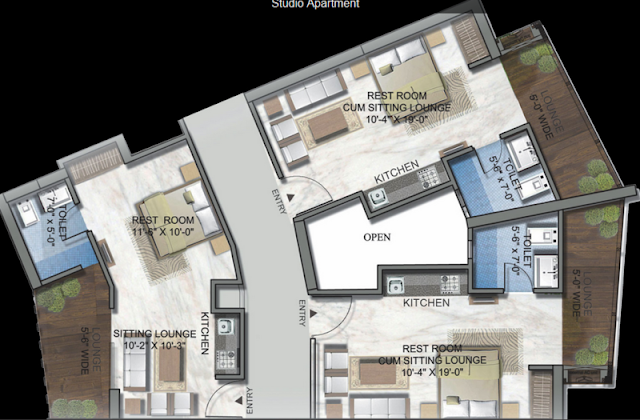Supertech North Eye, Noida - FlatGradings Opinion
Project Details
Project : Supertech North EyeBuilder : Supertech Limited
Locality : Sector-74
City : Noida
Analysis
Builder & Project Review:Supposed to rise up to 255mts in height and 65 floors this luxurious product was supposed to have the studio, 2bhk, 3bhk and 4bhk apartments. Back in 2011 when this project was launched at 7000 PSF. and prices went up to Rs. 10000 PSF. many believed that this would be a scam and the developer won’t be able to complete the project. No doubt the journey has been slow for The North eye, and it's been delayed but this proposed tallest residential building (which isn’t the case now) is gaining ground. How long will construction take is a question we can't answer. At this pace, we believe it will take a lot of time for sure but if this product is delivered as promised it will create a stir in the market and become a landmark.
Connectivity:
Delhi NCR region where all the action is taking place in terms of construction and is one of the most upcoming areas and is ideal for residential buildings. The whole building stands on 50 acres. It is located in Sector 74, Noida. In terms of social infrastructure, it has few hospitals in the vicinity the major one’s being Fortis & Metro.
Having said that distance from the city centre is an issue. The project is around 5.0 km Noida city centre metro station and 2.5km Sai mandir. You are dependent on your personal vehicle for travel.
Having said that distance from the city centre is an issue. The project is around 5.0 km Noida city centre metro station and 2.5km Sai mandir. You are dependent on your personal vehicle for travel.
Master Plan:
The entire area is about 50 acres. The project comes with a world-class fitness club a spa and yoga meditation centre. It also hosts an Indoor games zone an Infinity pool, an observatory with coffee lounge and art gallery & Open Air restaurant and the helipad on Top floor. Now that is the luxury!
Coming to the layout the north eye is located well and will offer open views however the same can't be said about all the blocks. 70 % of the towers are well spaced and will have open views.
Floor Plan:
1BHK 535Sqft: Studio apartment is an advantage as few travellers who come on a business trip for few months can rent it. It is about 535 sqft. It has one bedroom, kitchen, dining hall, one washroom, and living room. Made for investors and people who want to show off we guess!
3BHK 2510Sqft: Again conical shaped, these 3BHK apartments are about 2510 sqft. and are more spacious than any other & the bedrooms come with attached bathrooms and a dresser. But there are multiple problems in the layout. Access to 2 of the bedrooms is via the kitchen which is open. The Living room is divided as formal and informal living room and you can't use the entire space to the maximum. The other errand is that the conical layout which makes the rooms oddly shaped' which will cause a problem when you design your furniture.
Each apartment is nicely furnished in different and unique style, with a spacious living room combined with a kitchen that contains all basic amenities like microwave, washing machine, fridge etc.
Our Opinion
Pros:1. Amenities provided in the apartment
2. External Amenities on paper are exclusive
Cons:
1. The prices are quoted high
2. Delayed possession
Ratings:
Final verdict:
One reason why investors will be interested is that the famous F1 track few kilometres away. This is a luxury product but it's best if we wait till possession taking a final call since delivery will take time.
1. The prices are quoted high
2. Delayed possession
Ratings:
- Location :
- Layout :
- Amenities :
- Floor Plan :
Final verdict:
One reason why investors will be interested is that the famous F1 track few kilometres away. This is a luxury product but it's best if we wait till possession taking a final call since delivery will take time.













This is cool to visit. Thanks for sharing with us. Good to know
ReplyDeleteLow budget flats for sale in Chennai